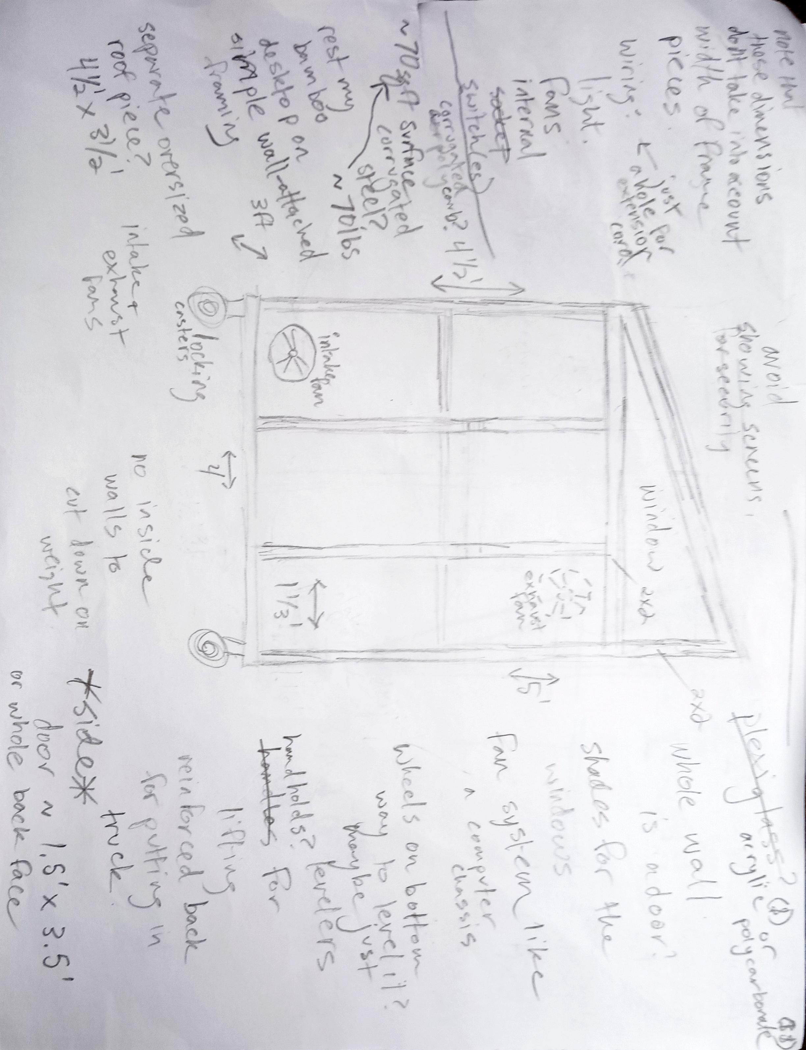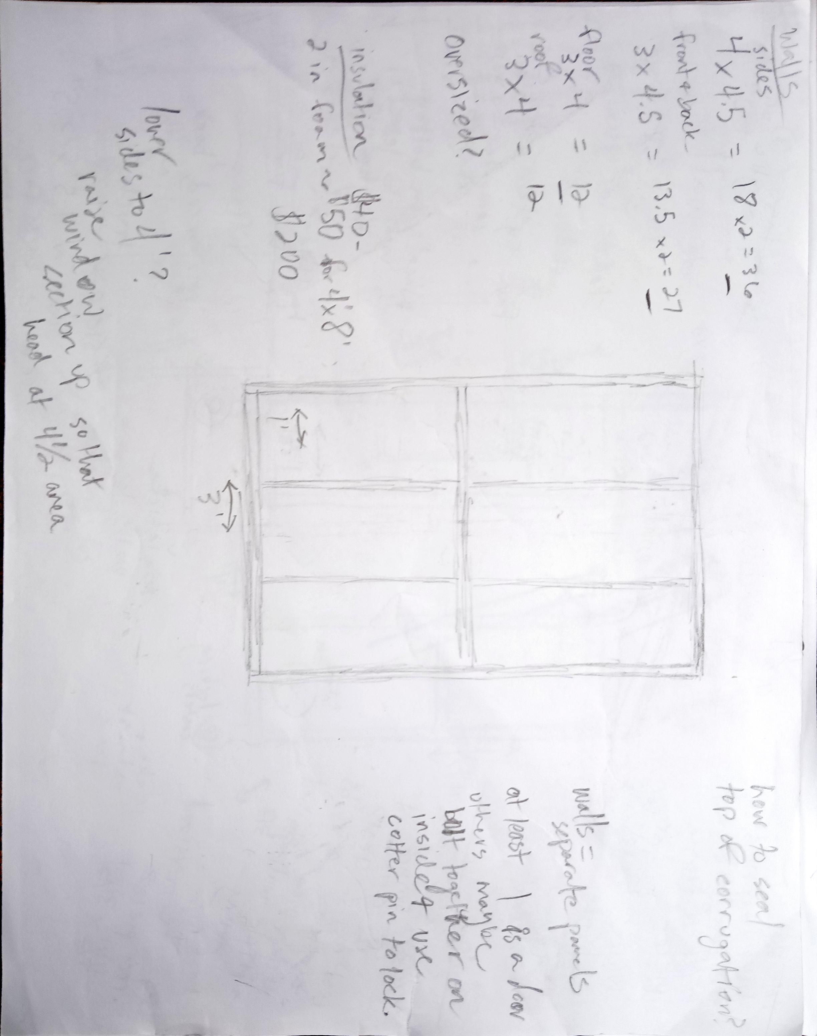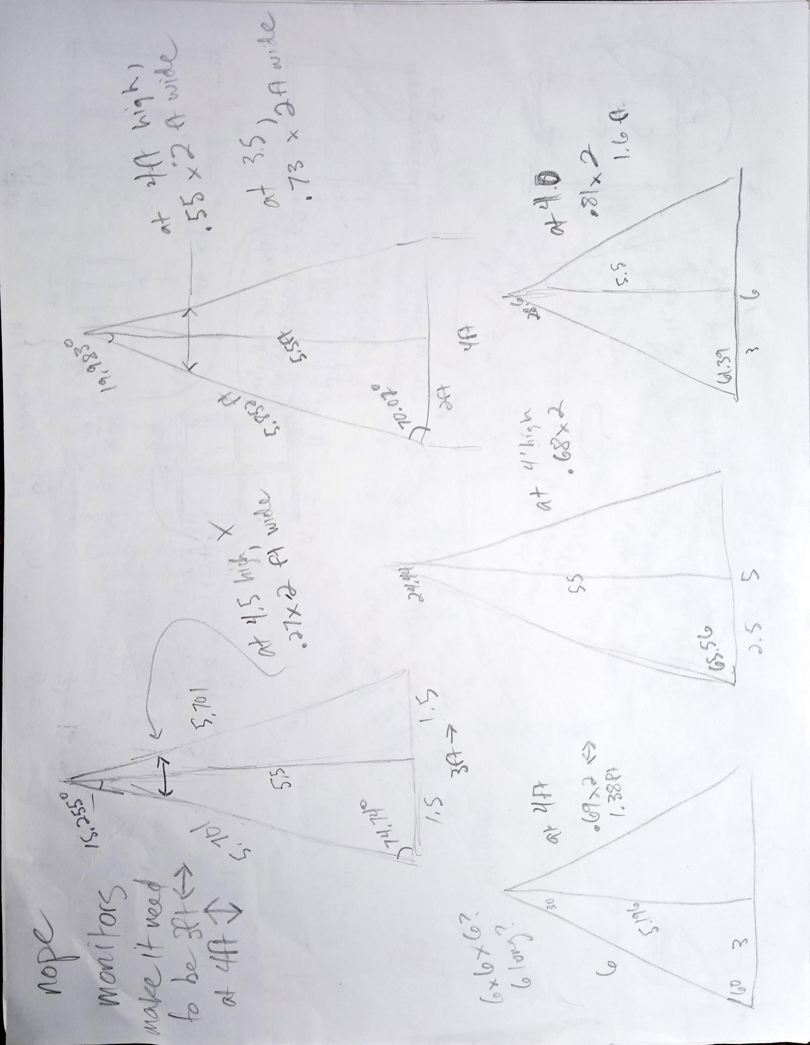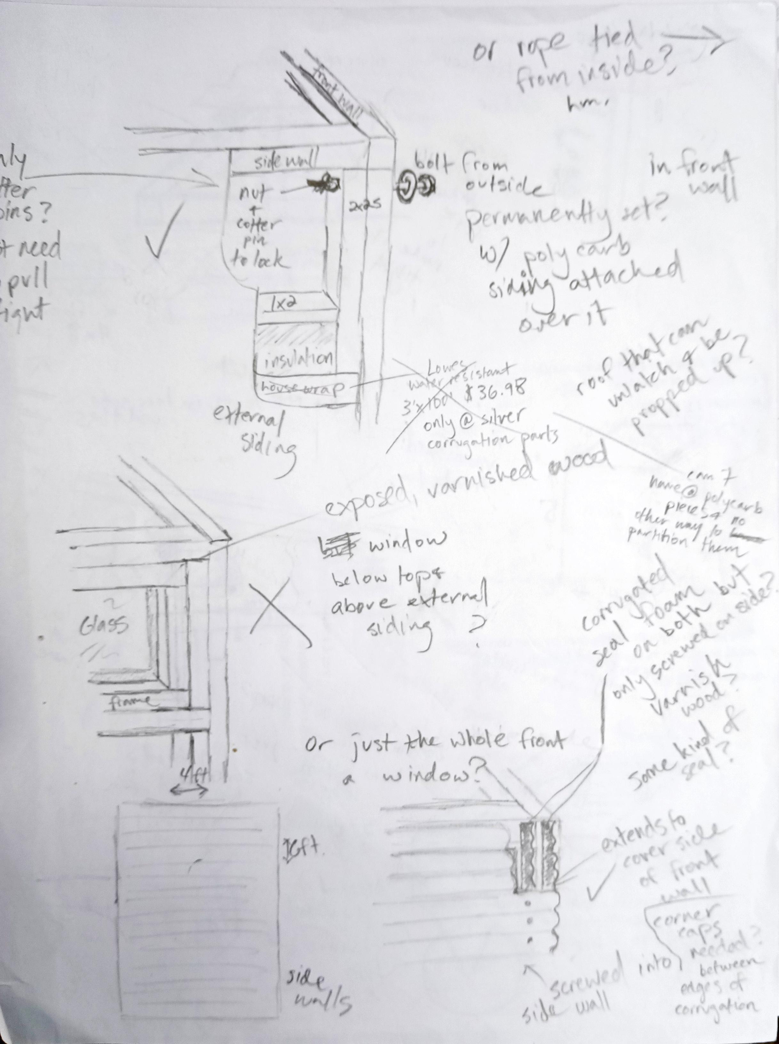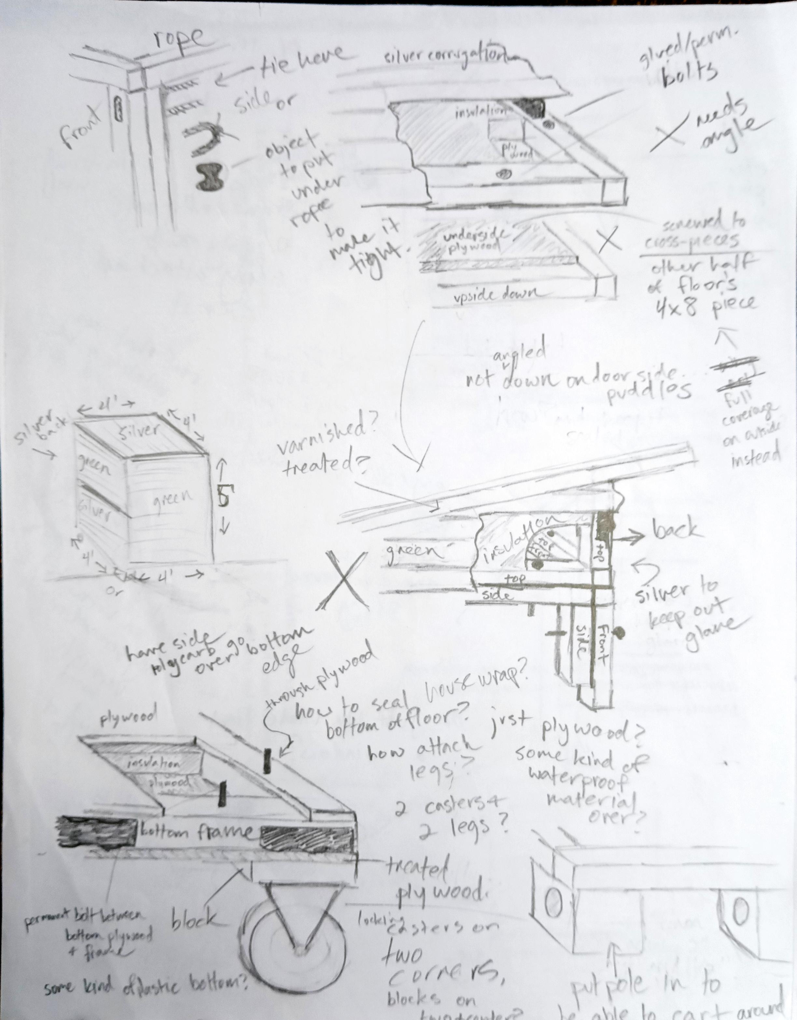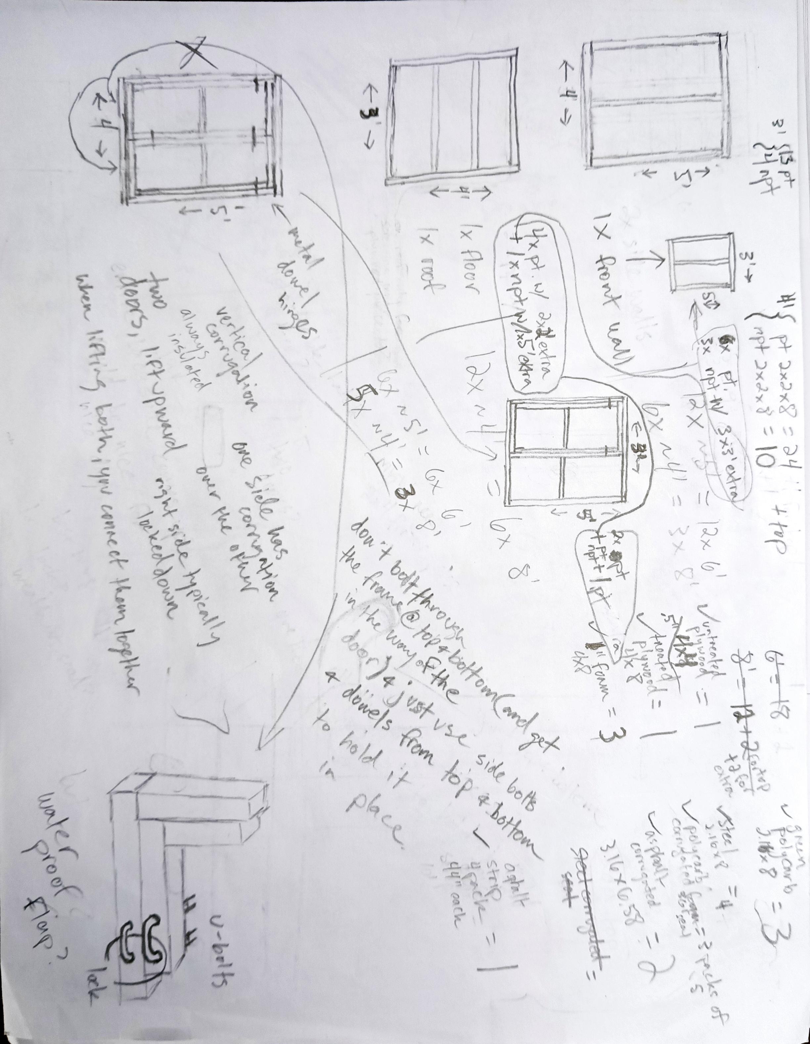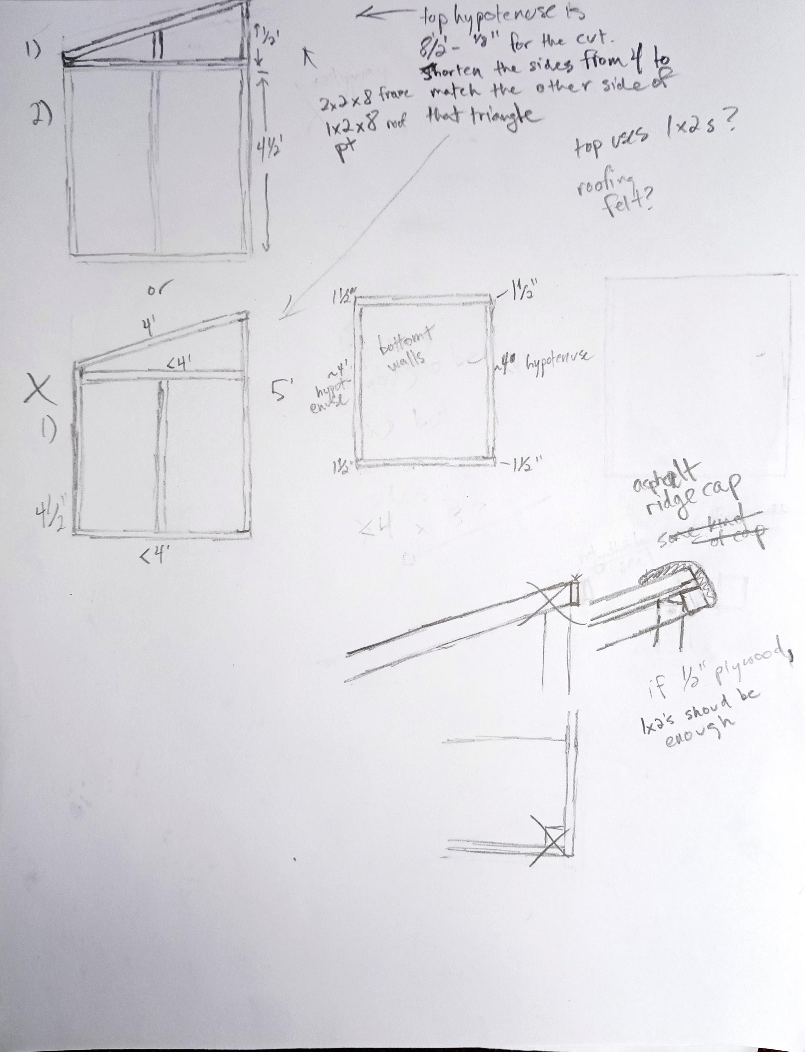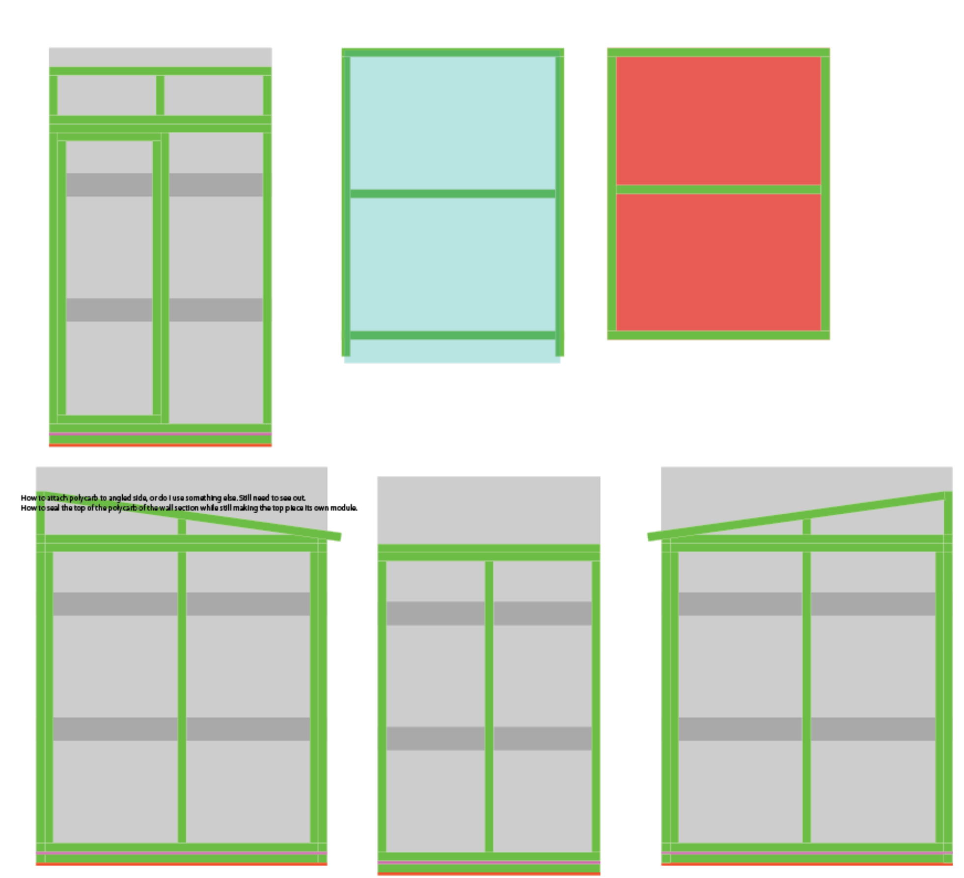12sqft Office
We considered downsizing from our 36ft trailer to a 26ft one. To help make up for the lost space and save our family from me trying to work in the same space as family life, I designed a small office, so to speak, that I could set up outside the trailer and then tear down, so it could be transported in the back of our truck. Assembled, it would have been 4′ deep x 3′ wide x 5′ high (at the peak of the roof).
We decided not to go this route, so it looks like this concept won’t be realized. But the items I priced came out to $850-$950.
Planning
Initial thoughts
Seeing if an A-frame would work
Developing internals
It needed to be insulated, lightweight, and not too expensive.
Final figures before I moved to Illustrator
Building everything in Illustrator
I made everything to scale to help with figuring out the actual measurements.
Key Ingredients
- Corrugated smoke/translucent polycarbonate paneling for the walls
- Corrugated asphalt roofing
- 2×2 treated wood for the frame
- Treated plywood for the floor and subfloor
- 1″ foam insulation, painted white, to go behind the polycarbonate, under the roof, and in the floor; the wall pieces could be pulled out on nice days, which would turn the walls into windows
- Casters for two of the feet, to make it mobile even when assembled
- Metal dowels for the door hinges; it would have opened upward, so I could prop it open on nice days
- A 200mm computer case fan (for starters) embedded in the roofing insulation, to help circulate air
- The four walls, the floor, and the roof module would all be separate pieces, held together by 24 carriage bolts
